

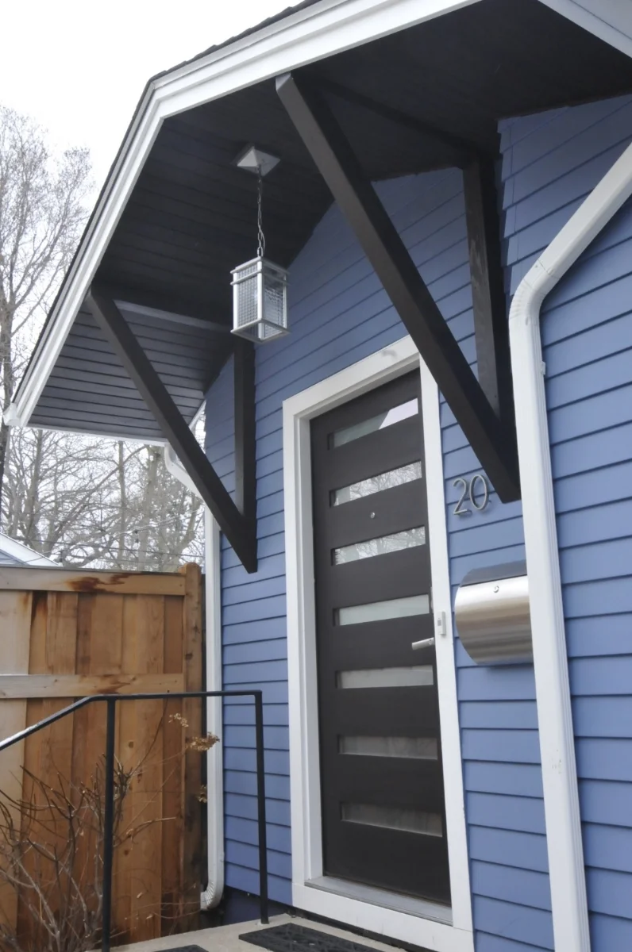
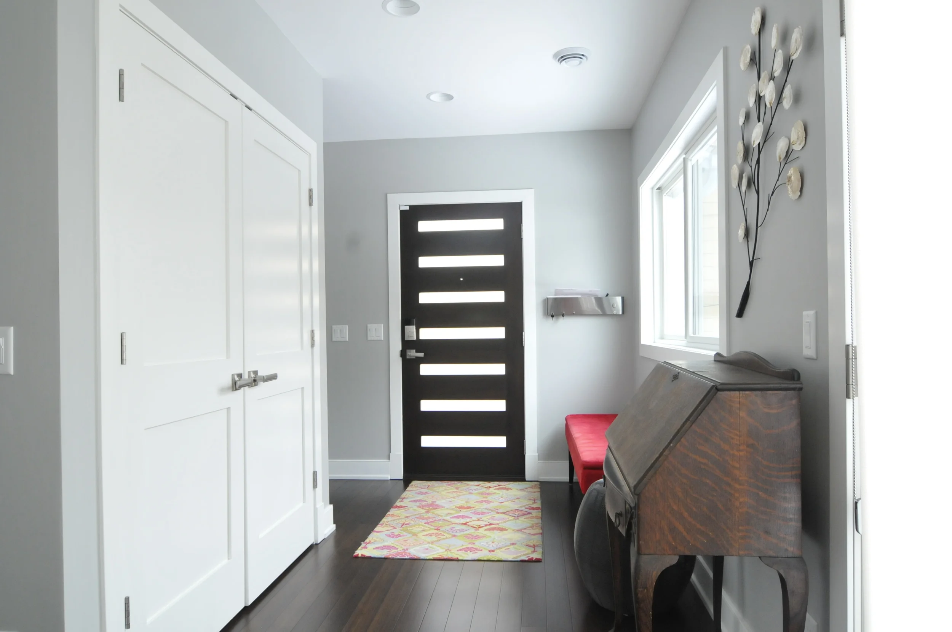
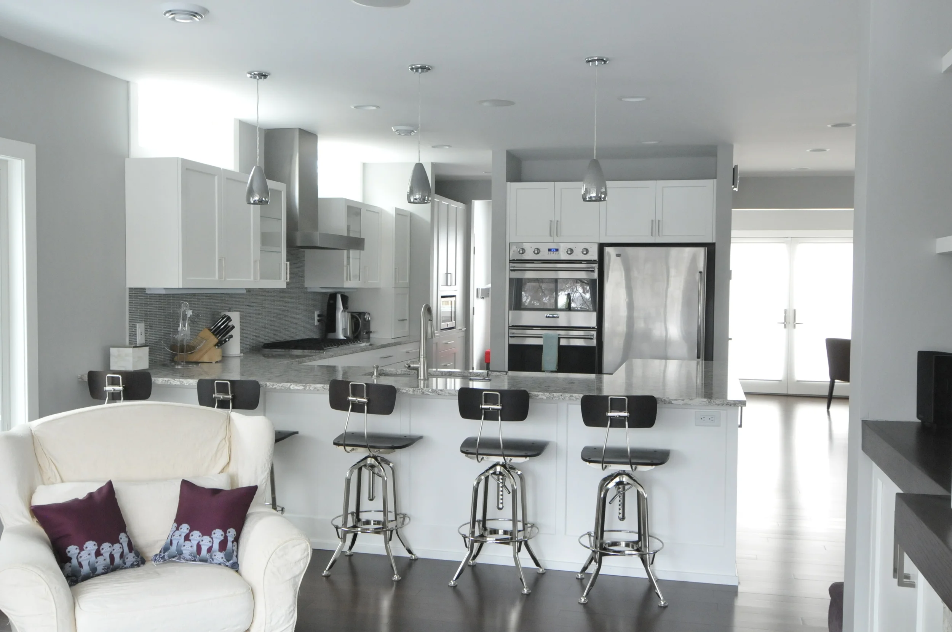


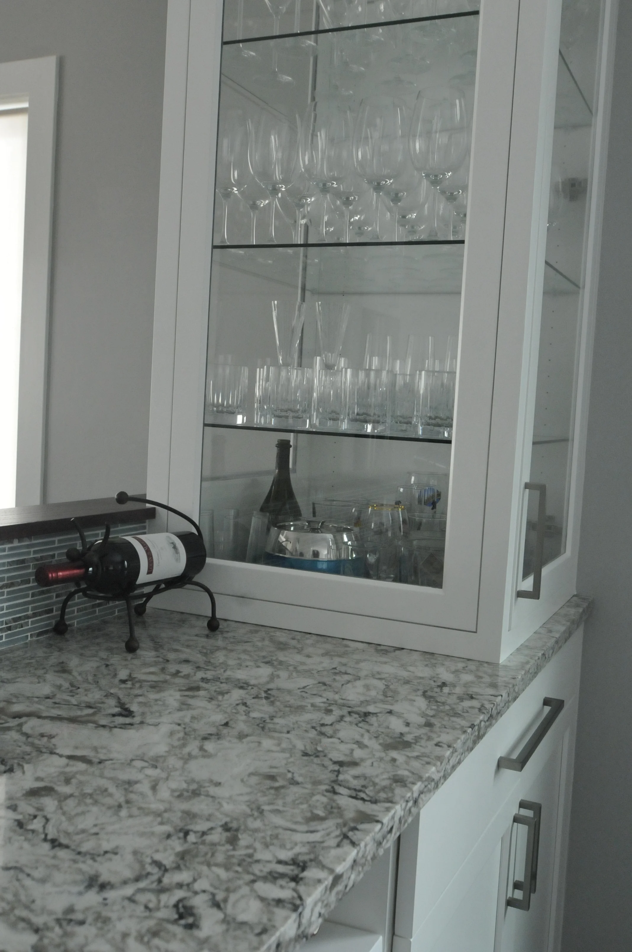
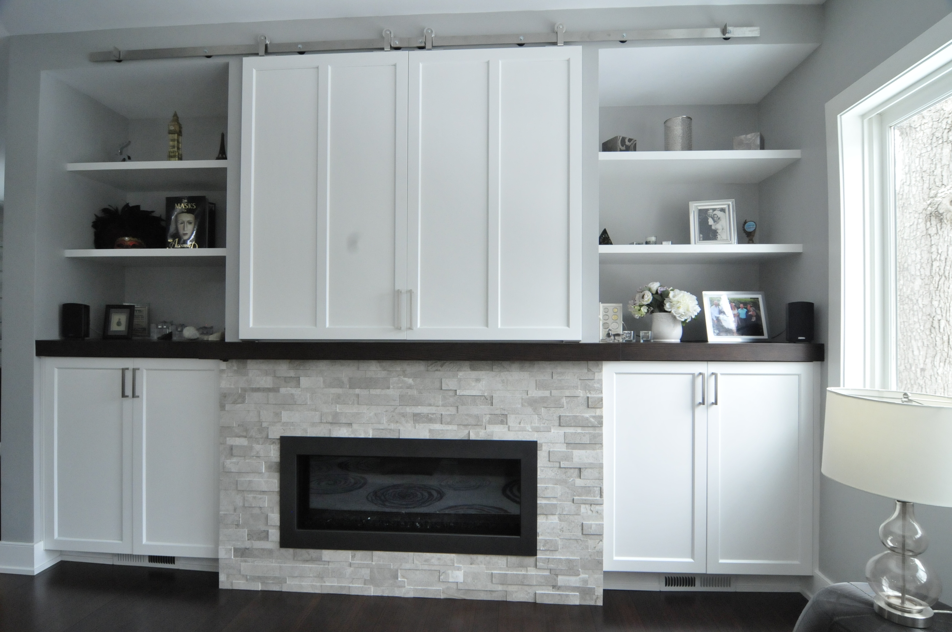
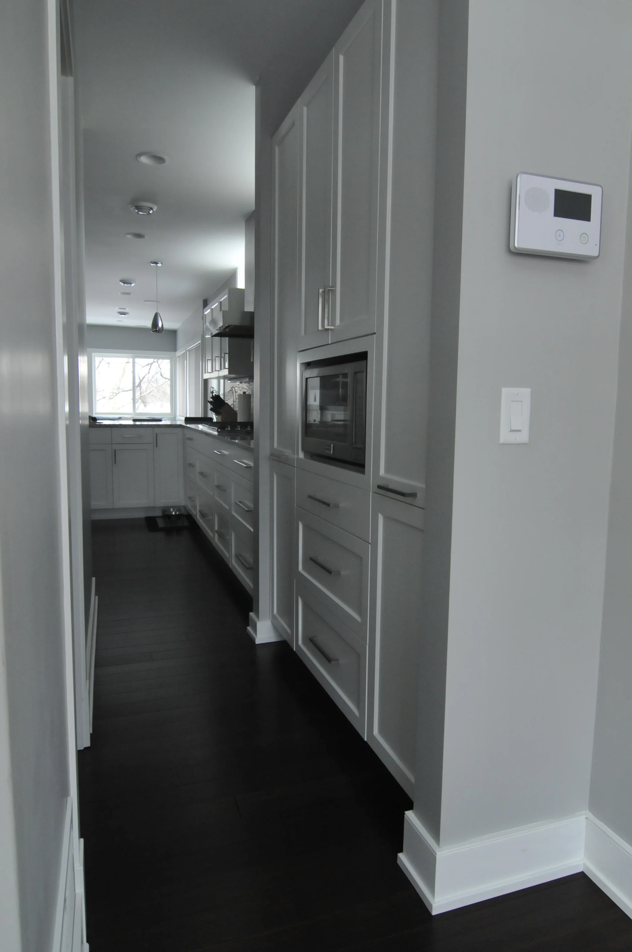
Your Custom Text Here
Due to strict zoning codes that prohibited the addition of an upper level, this project was mostly confined to interior remodeling of the existing walk-out lower level and the main level. The owners desired an open floor plan with a dedicated entry, kitchen, sitting area, formal dining, and an office on the main level. A new double glass door and Wood deck were added to connect the inside to the beautiful back yard garden. The Master bed / bath/ closet, two guest rooms and guest bath and laundry are on the Lower walk-out level. A new open stair was used to connect the two levels.
Due to strict zoning codes that prohibited the addition of an upper level, this project was mostly confined to interior remodeling of the existing walk-out lower level and the main level. The owners desired an open floor plan with a dedicated entry, kitchen, sitting area, formal dining, and an office on the main level. A new double glass door and Wood deck were added to connect the inside to the beautiful back yard garden. The Master bed / bath/ closet, two guest rooms and guest bath and laundry are on the Lower walk-out level. A new open stair was used to connect the two levels.
Before
Before
Entry
Entry
View to kitchen
Sitting Room
Glass cabinet
Fire / Hidden TV
Pantry